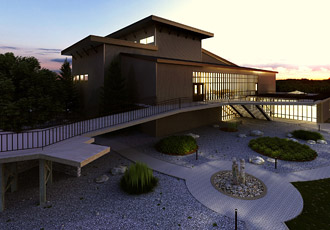Facility Rentals
 Consider holding your next event in an unique venue-the Quarry Park Heritage Arts Centre. The Centre opened in 2011 and is the perfect spot for all your needs- a meeting for 10, a wedding for 120, or a performance for 250. The building is completely wheelchair accessible and offers ample free parking.
Consider holding your next event in an unique venue-the Quarry Park Heritage Arts Centre. The Centre opened in 2011 and is the perfect spot for all your needs- a meeting for 10, a wedding for 120, or a performance for 250. The building is completely wheelchair accessible and offers ample free parking. Rental areas include:
The Upper Lobby:
Large windows illuminate the area with ample natural light during the day. The lobby features a picture hanging system to facilitate hanging artwork or event banners. Track lighting spotlights the art wall.
Access Auditorium:
Located off the upper lobby, the auditorium offers easy access to the stage, kitchen, and the outdoor deck. It can accommodate up to 250 theatre style or 160 for a banquet.
The Stage:
The stage can be used in conjunction with the auditorium for performances or as space for additional seating for banquets. It has stage curtains, lighting, and a sprung floor.
The Fullbrook Room:
This room is located on the ground floor of the Centre. It features direct access to the park grounds.
The Patterson Room:
Located on the upper floor, this room offers a private spot for small meetings. It can also be used as a green room for performances. It features a scenic view of the park. It also has a sink.
The Williams Room:
This room is adjacent to the Patterson Room and offers the same amenities. Both rooms can also be used in conjunction to other spaces as breakout rooms.

